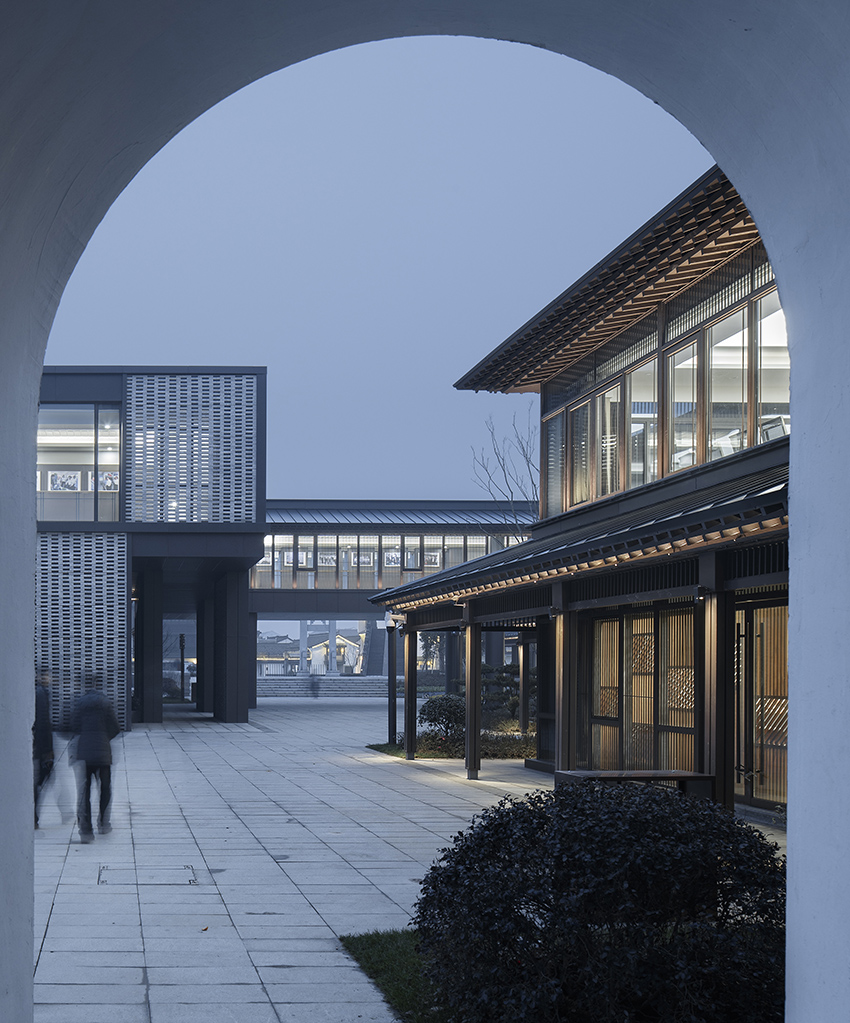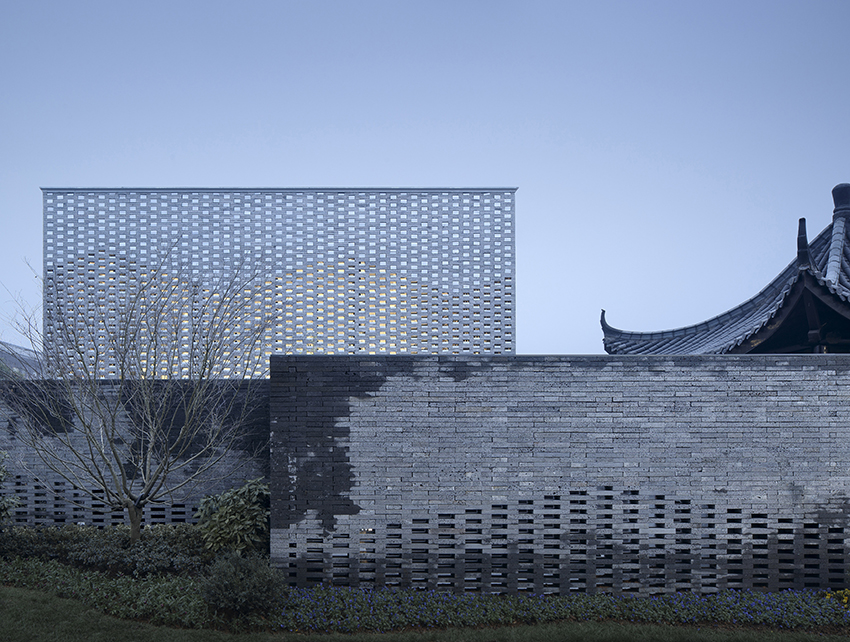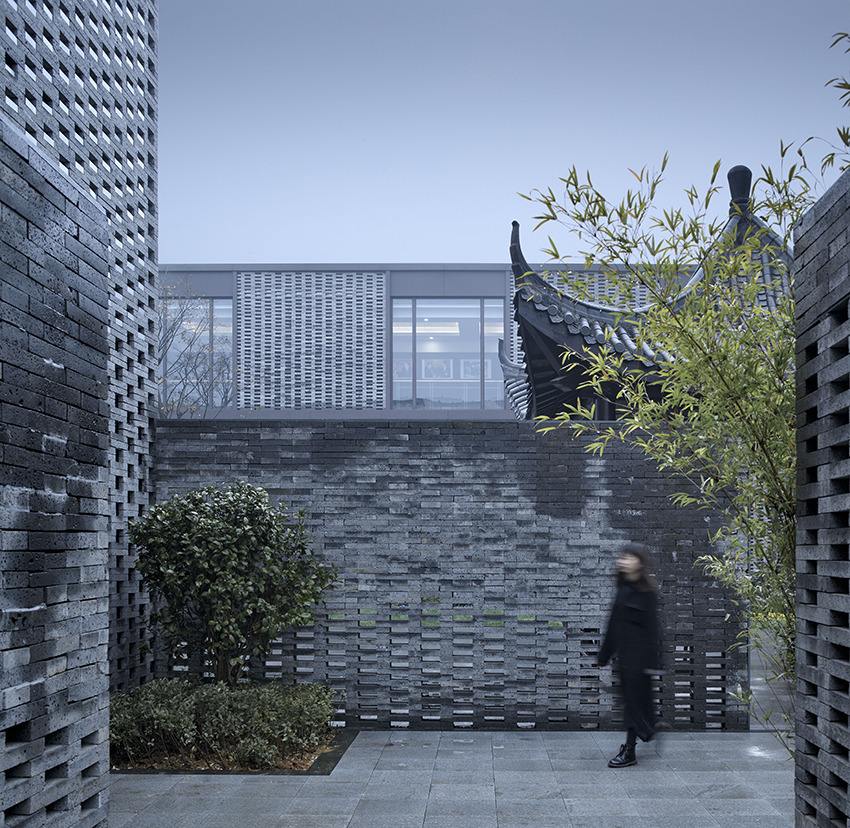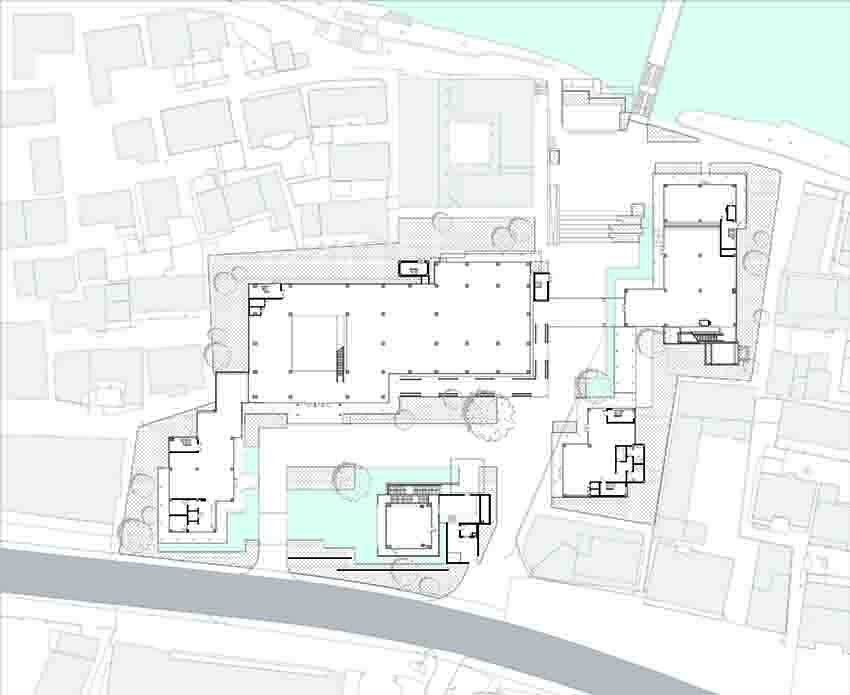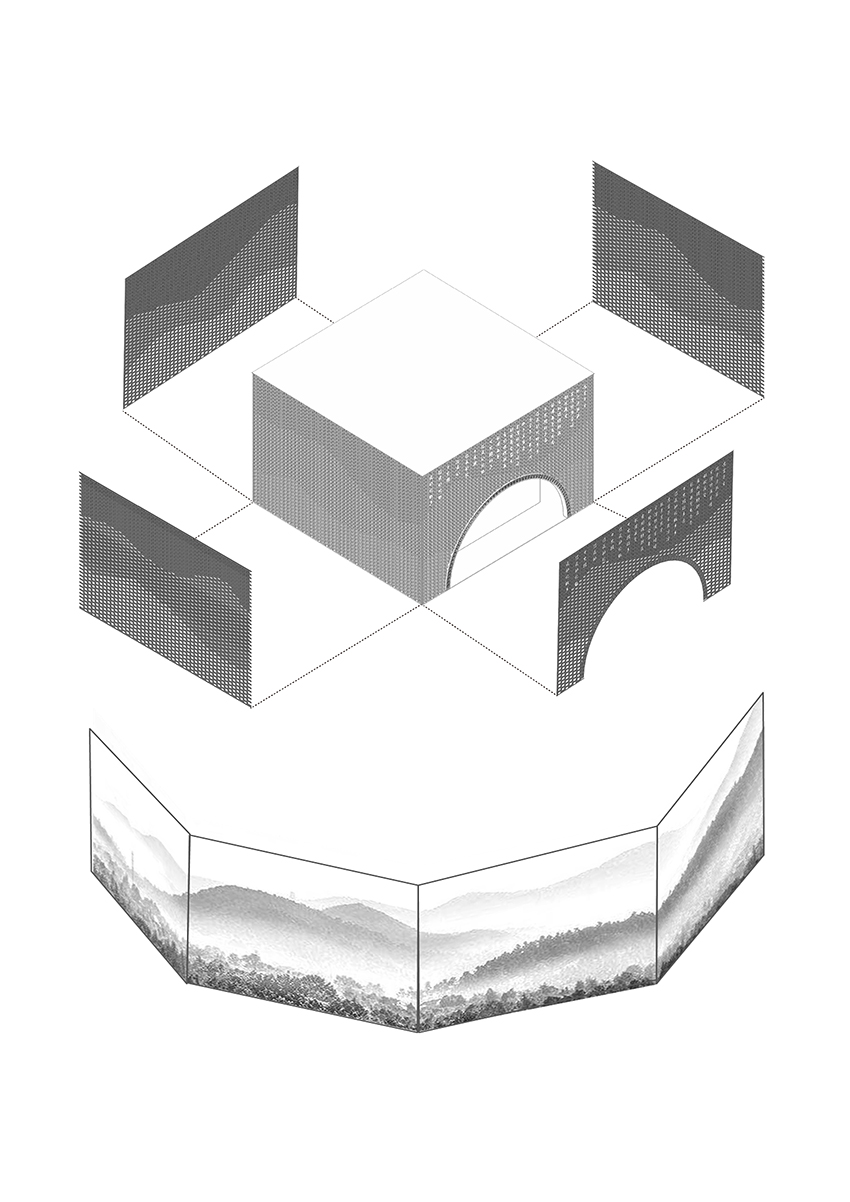exhibition hall leading into old chinese town by the 9th institute of architectural design and research
designboom_design company the 9th institute of architectural design and research, was commissioned to create an entrance zone for the ancient town of fengqiao in the zhejiang province of china. the architects were asked by the government owners of fengqiao town to renovate the ancient part of the village. during the research, the architects thought of themselves as tourists in the future of the ancient town.
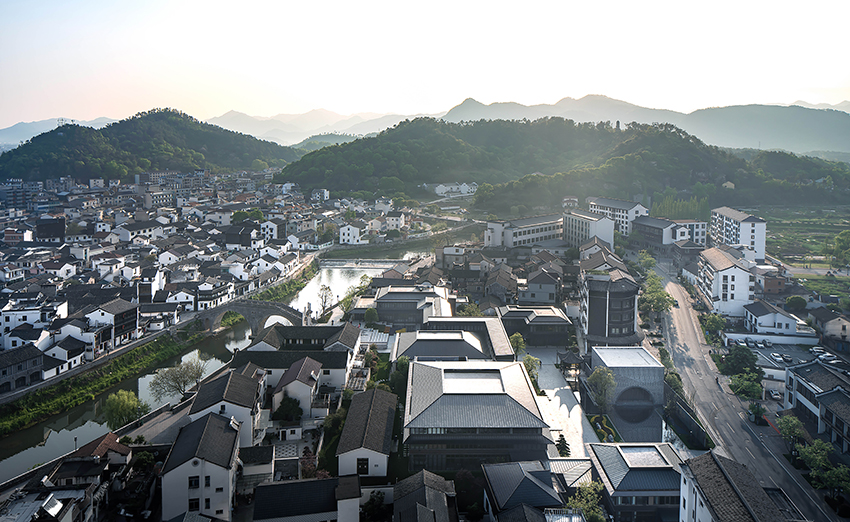
the architects placed the newest exhibition hall in a key site within the village, to create a poetic entrance between the water and the bridge. towards the side side, the hall faces the xiaoyi old street that was recently renovated, which brings out the hall’s function and vitality. towards the north side, the site is adjacent to the local ‘mother river’ fengxi. this makes the site a unique shape that results in a building of different scales and a specific geometry, taking the site of abandoned public houses.
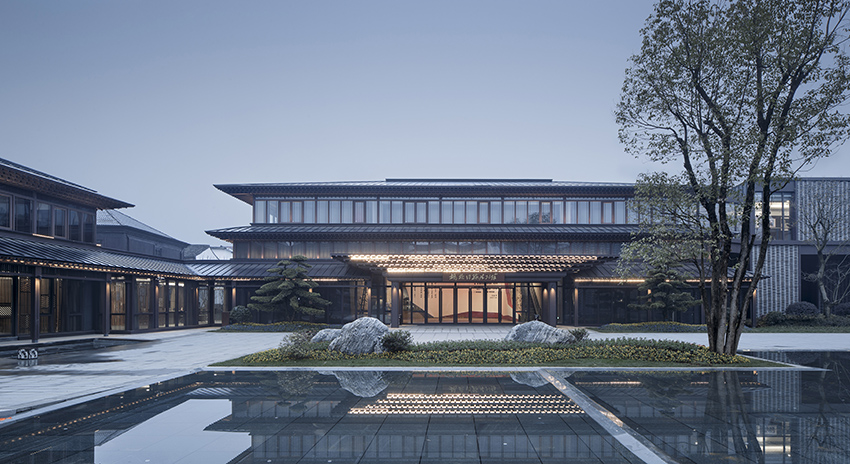
the designers were challenged to survey the architectural texture of the town and integrate the new entrance and exhibition hall in an unobtrusive way. the ancient town of fengqiao and the surrounding urban texture are lacking in public spaces for the residents. as a result, the architects opened a main square in the xiaoyi old street, which welcomes guests from all directions.
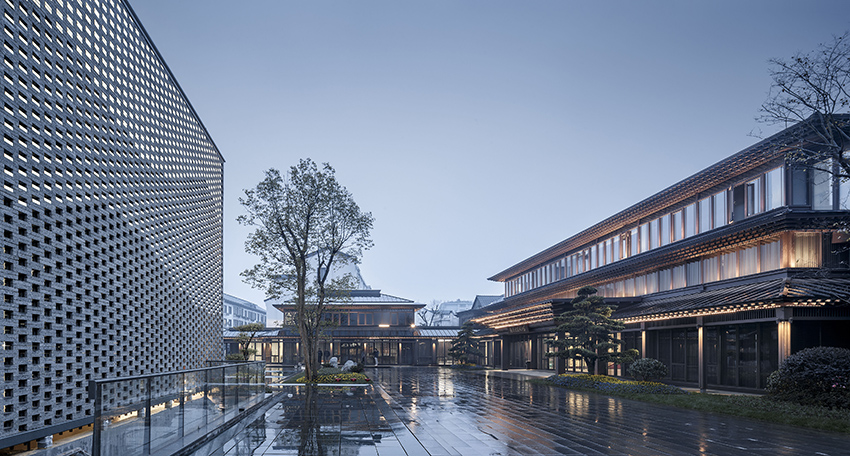
the new space is separated from the city by a water surface. before guests come inside, they need to go up a bridge with a slight uplift and cross the water. crossing the physical bridge completes the mood conversion into a new ancient town. on the east side of the main square, the architects intended to ‘reflect the moon’, which not only strengthens the poetic atmosphere, but also becomes a photo punching point for tourists and residents in the town.
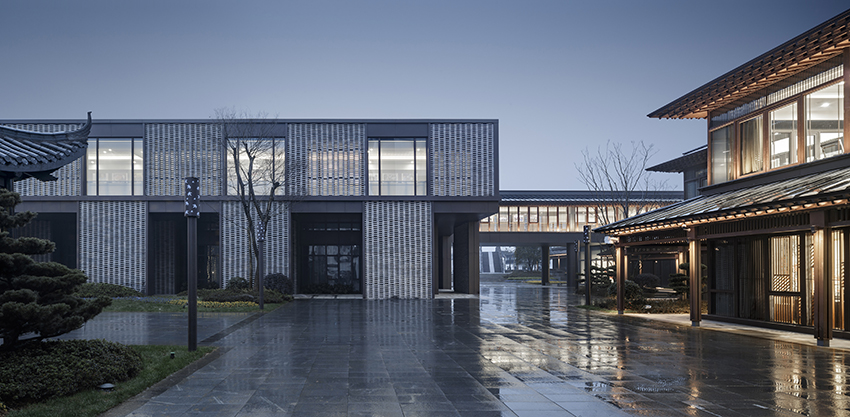
facing fengxi, the architects created another half-enclosed square and the adjacent old houses and arches. this waterside square has become a rare space along the roads on both sides of fengxi, and at the same time it has taken on the increasing flow of people in the ancient town. people look around, rest, or take photos with the ancient town as a backdrop. the first new year after the project was completed, the local folklore activities were held here, providing a new and exciting place for the local people. the project functions not just as the reception of tourists, but also hosts exhibitions, commerce, and small meetings. the hall can be seen as complementary to the public facilities in the town.
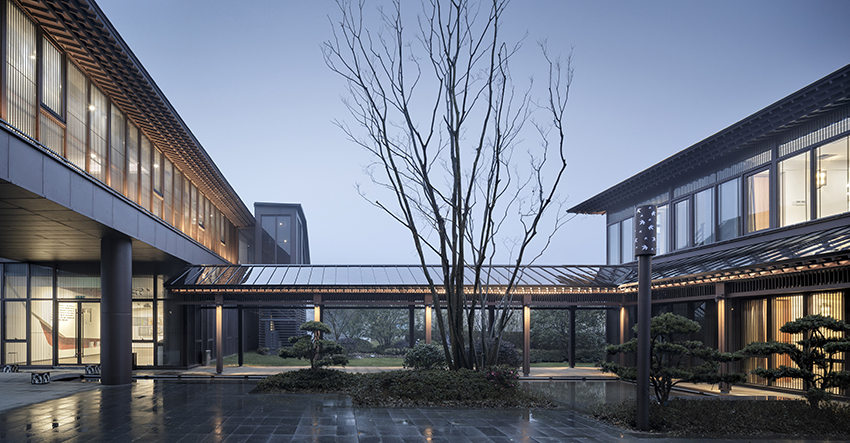
the artistic conception of traditional architectural spirit was brought to life in the center of the courtyard, represented by a glass box over the water. put it on a stone gauze, cut a semi-circular hole on the surface of the water, and a bright moon will be reflected on the water. the chinese town of guzhen should have a moon. fengqiao not only has ancient towns, but also mountains and water.
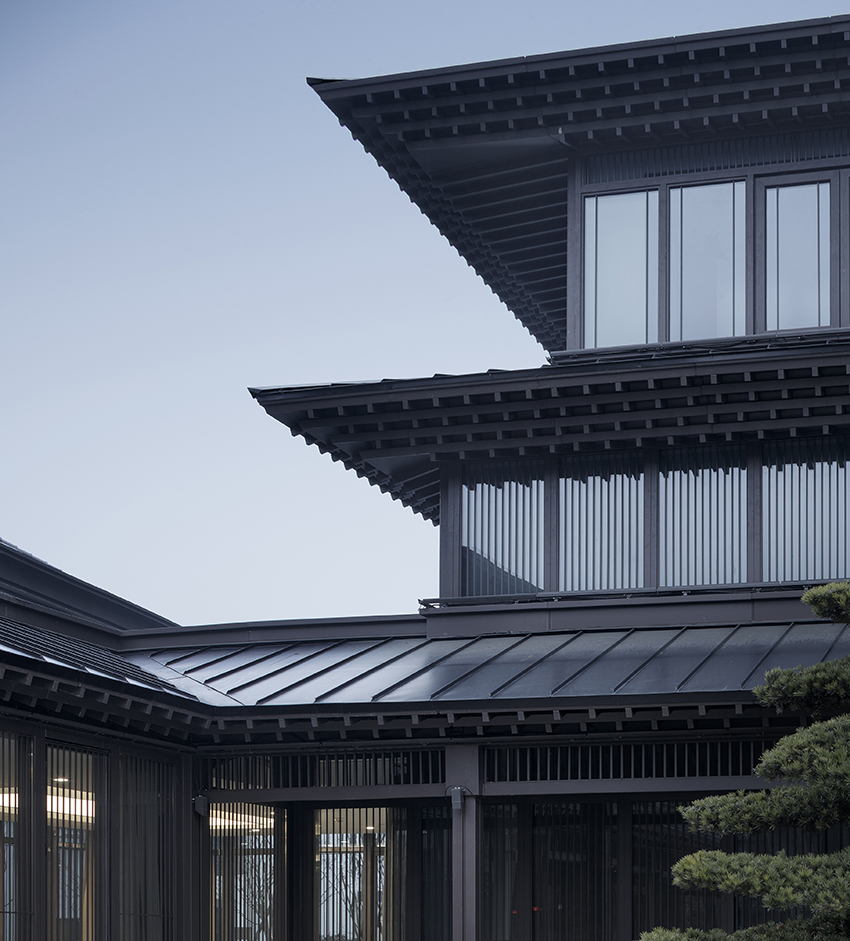
the surfaces of the box depict abstract mountains and waters, and at night, the light in the stone reveals a slight glow. in addition to the instant poetry, an atmosphere is created with subtle lighting and natural elements. the entrance to the ancient town seen from different positions correspond to different artistic conceptions, either obvious or hidden, while each keeps its meaning.
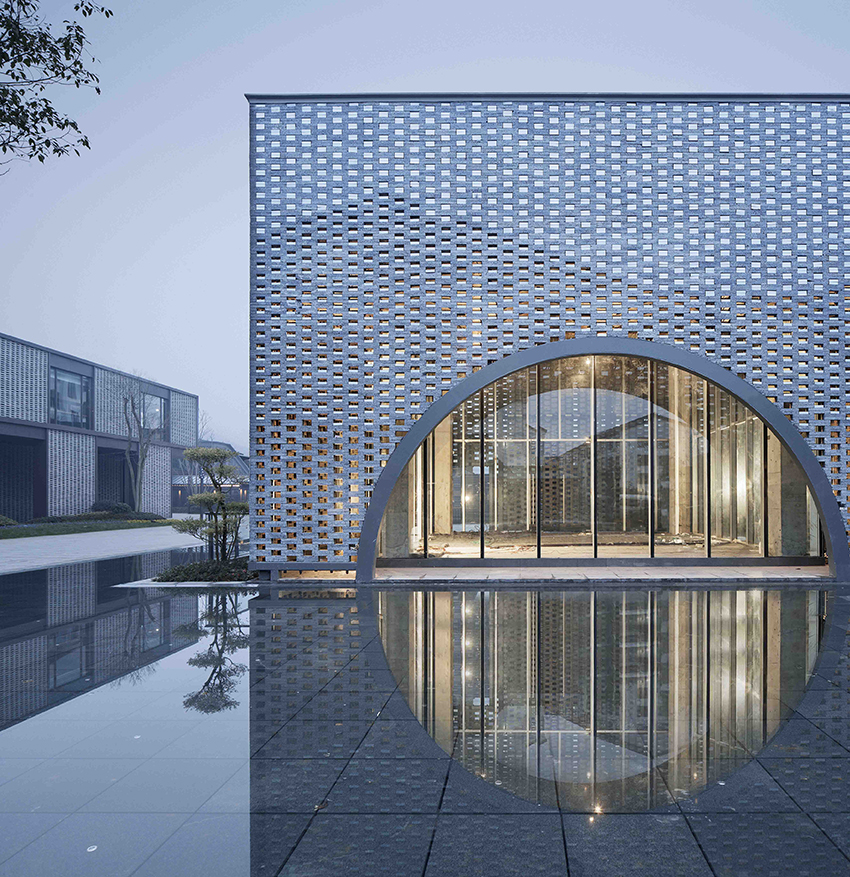
the design team adjusted the plan and added the indoor corridor between the buildings for the 55th anniversary of the maple bridge experience in the town. under the premise of maintaining the general appearance of the original entrance area, it closely cooperated with the civil construction, exhibition team and landscape construction, while designing and constructing, and finally completed as scheduled.
