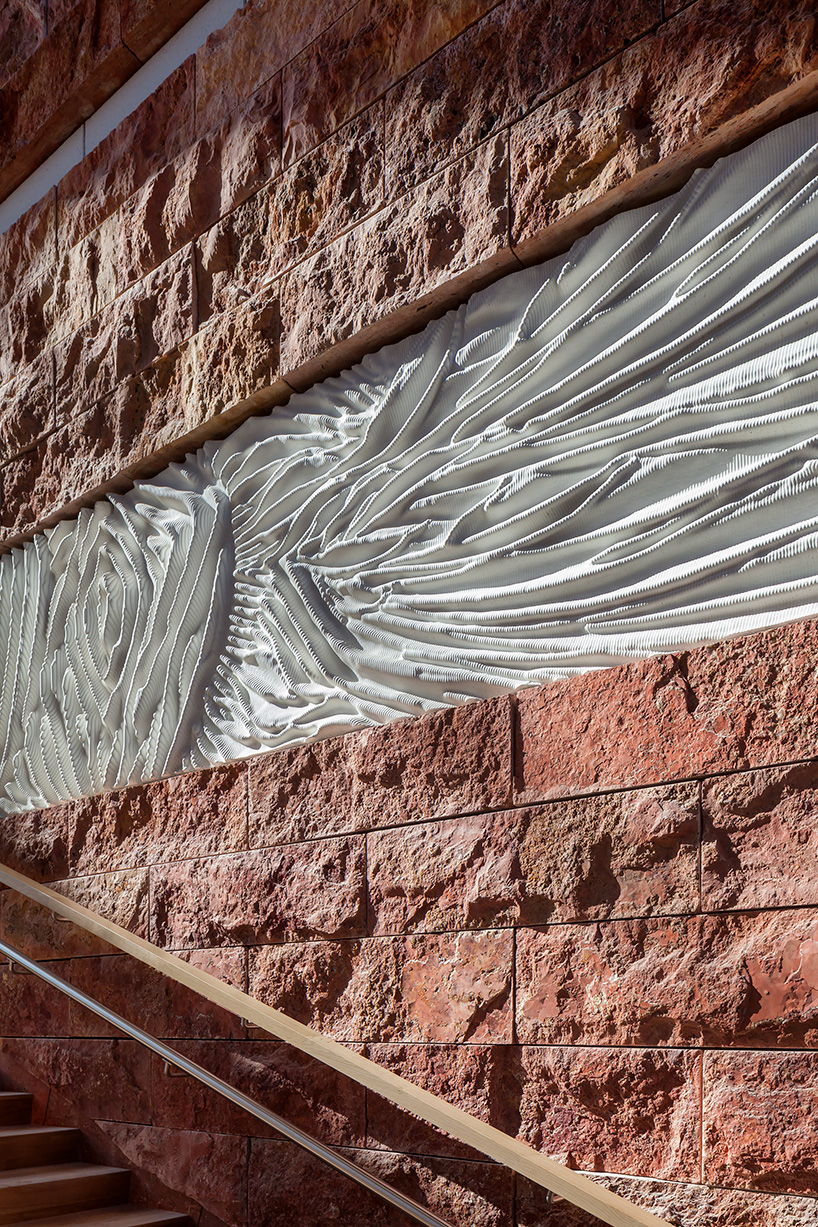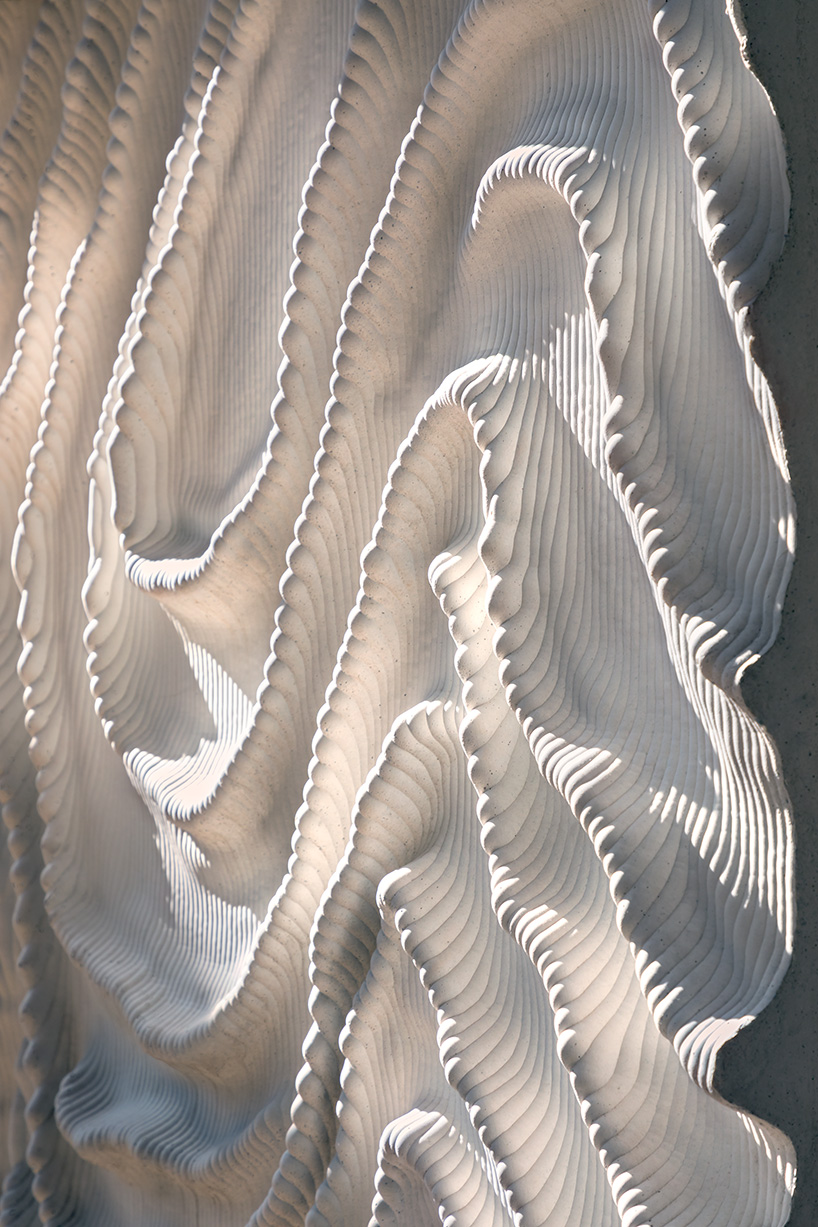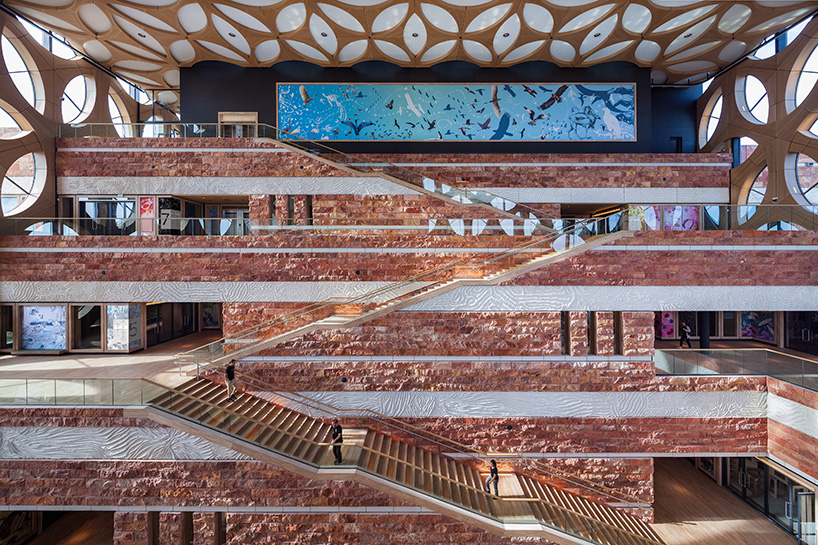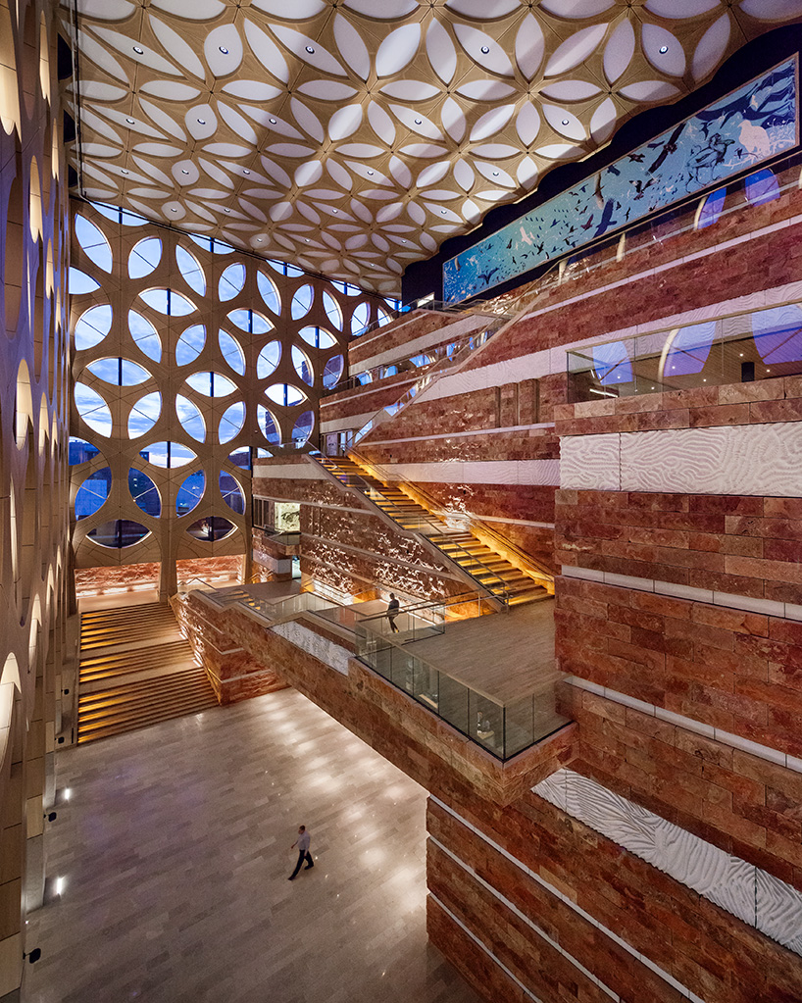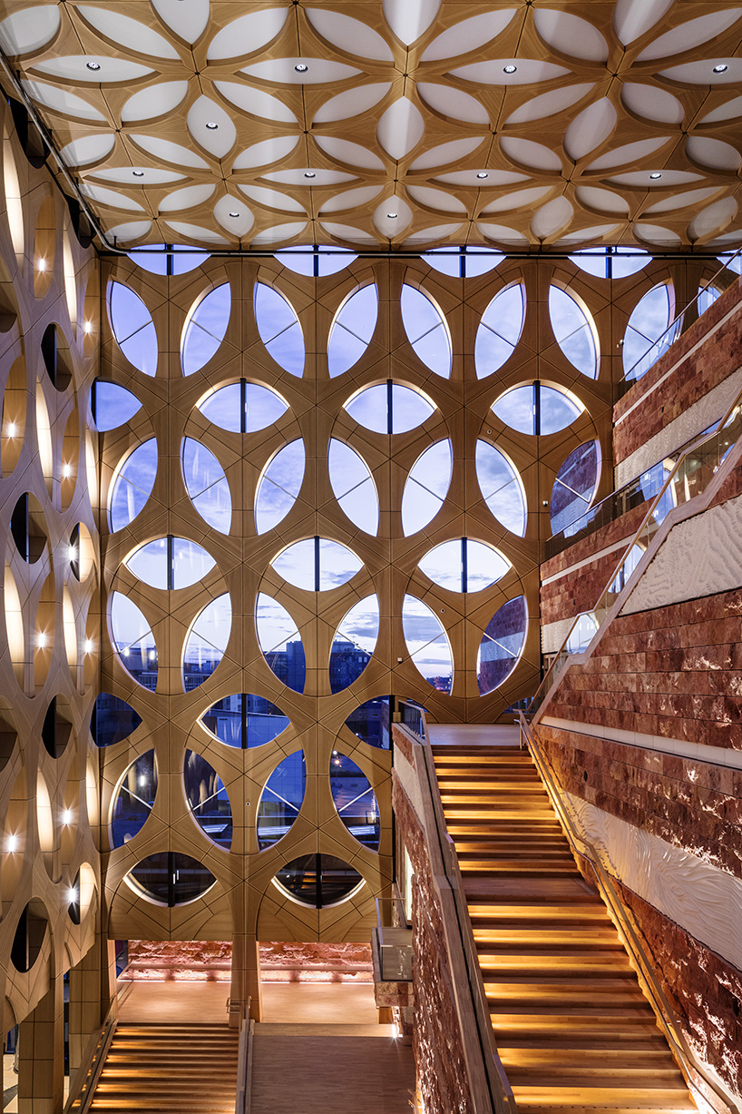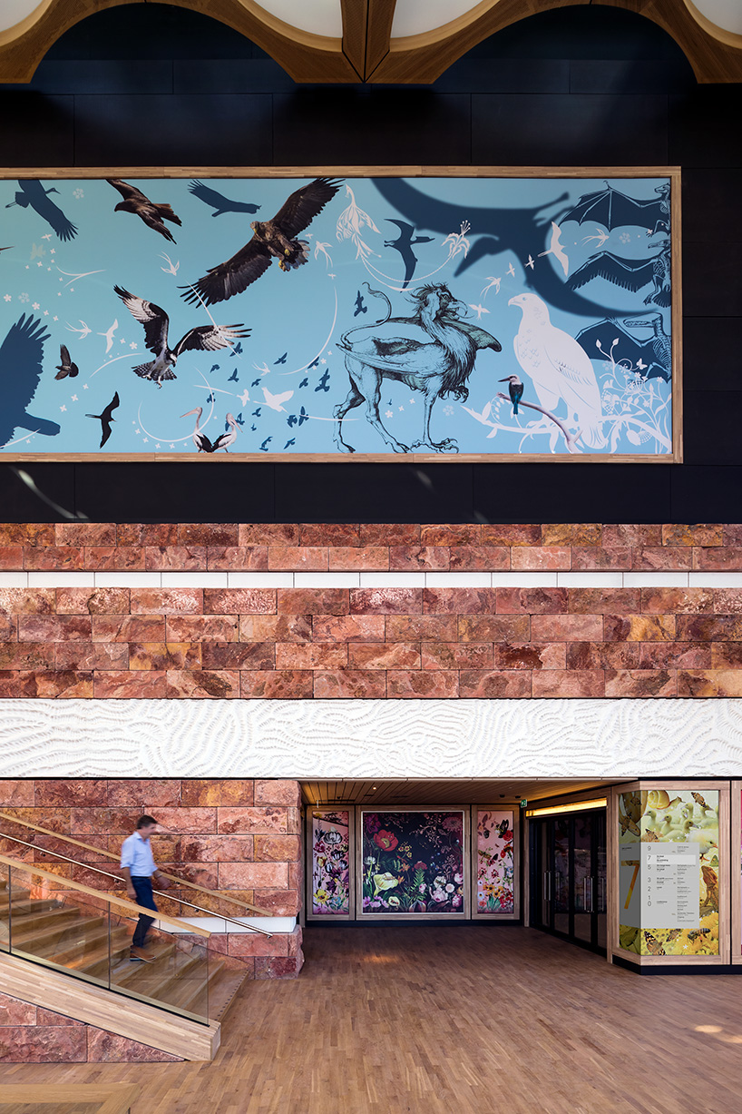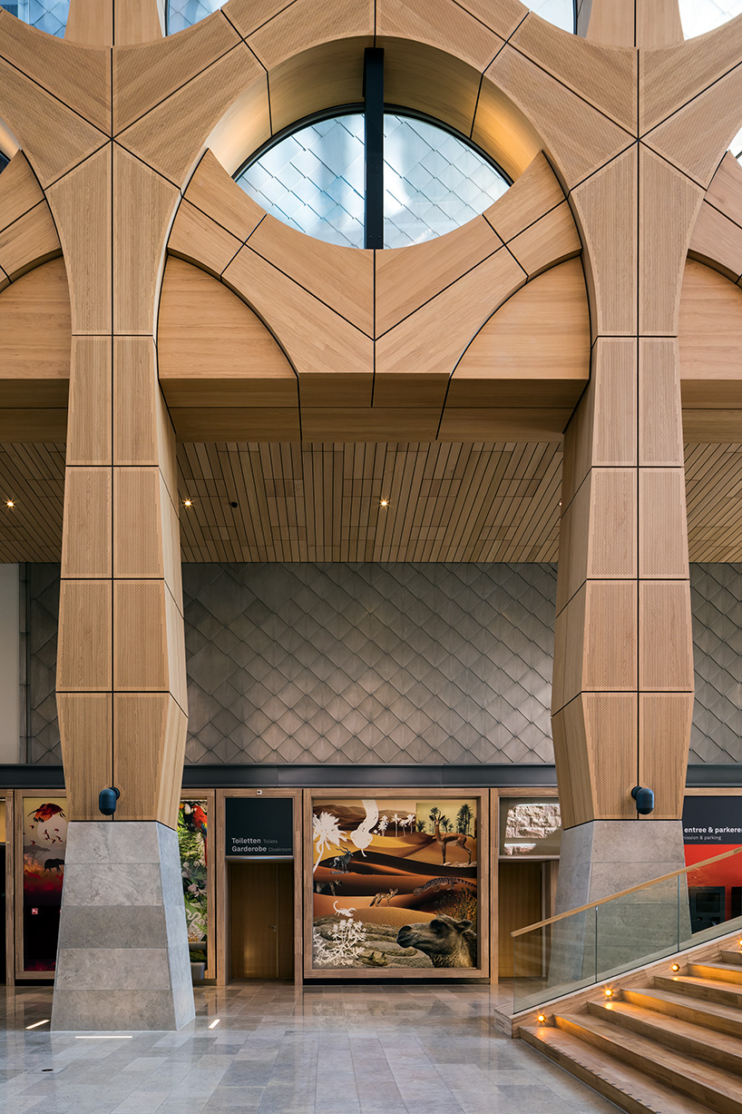iris van herpen wraps neutelings riedijk-designed naturalis in silky concrete geological frieze
designboom_neutelings riedijk architects, in collaboration with fashion designer iris van herpen, has designed ‘naturalis’, the national research institute for biodiversity, in the dutch city of leiden. the institute’s long and rich history dates back to 1820 with its founding by king willem I. an exponential growth of visitors in the last decade — seeing more than 400,000 guests per year — led to an urgent necessity to renovate. neutelings riedijk architects sought to create a sustainable ensemble of existing buildings and new-build, with each activity housed in a specific form and connected by a light-flooded central atrium. the new, future-proof complex brings a growing collection of 42 million objects together under one roof.
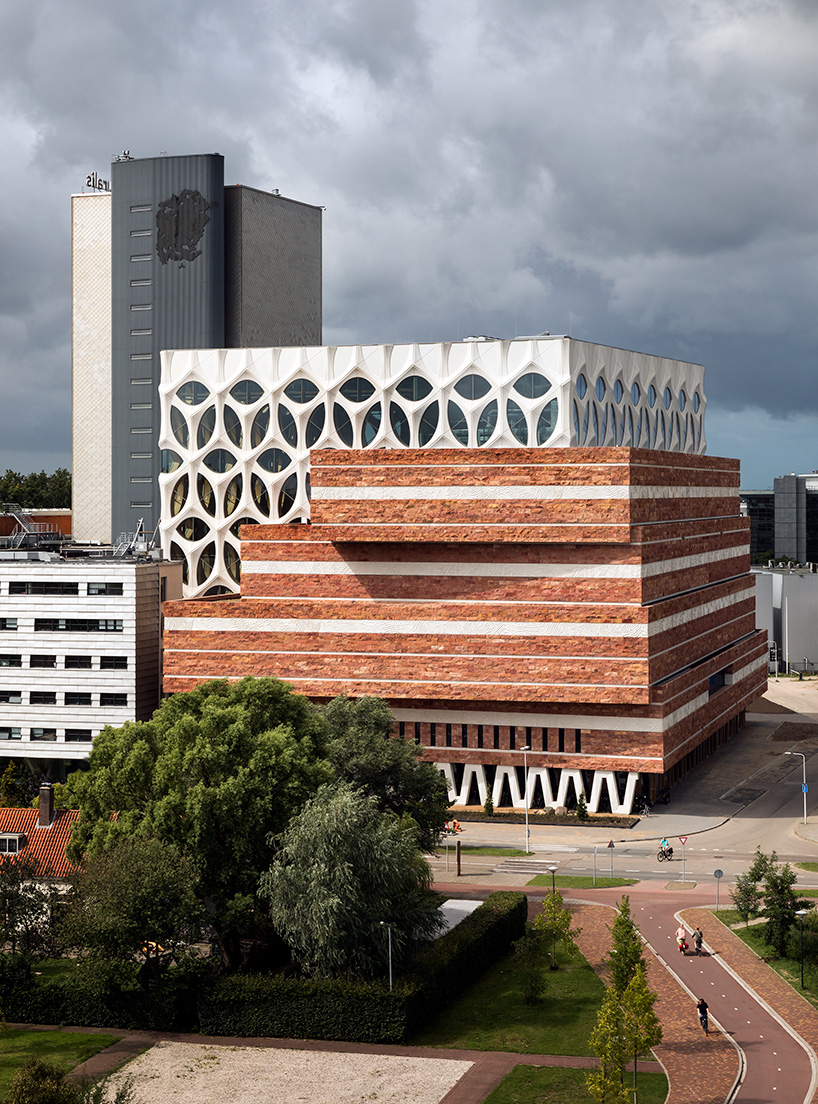
externally, the exhibition halls of naturalis are wrapped in horizontal layers of stone blocks that mimic a geological structure. natural crystals embedded within the travertine variety of stone generates a luminous sparkle across the building’s façade. these stone layers are interrupted by panels of white, concrete elements designed by iris van herpen. neutelings riedijk architects invited the dutch fashion designer to create a total of 263 panels drawn from the natural shapes found throughout the institute’s collection. seemingly smooth as silk, the panels resemble flowing fabric — a nod to van herpen’s innovative dress designs.
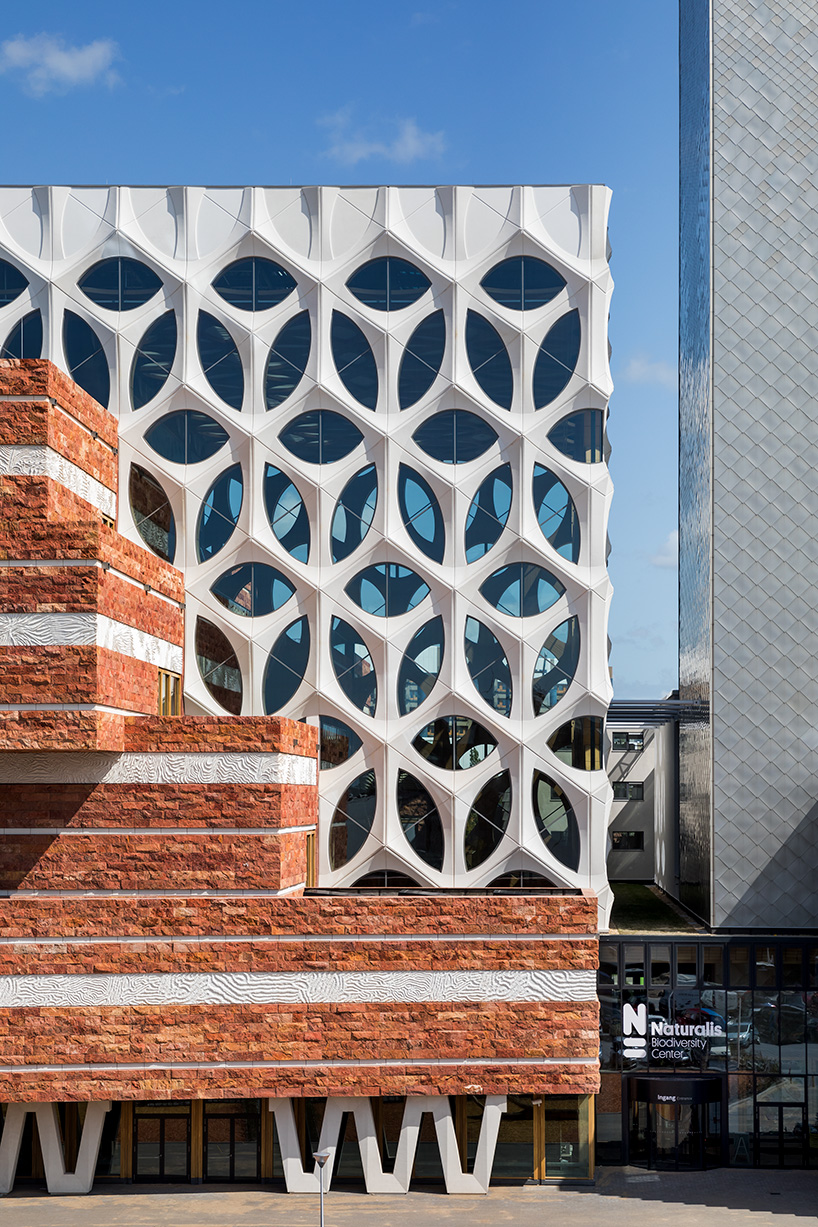
inside the museum, new state of the art facilities accommodate more than two hundred researchers, whose studies focus on global issues including climate change, the decline of biodiversity on earth, food supply and water quality. meanwhile, the new museum building offers the public the chance to experience the wealth and beauty of nature. a central atrium connects the various parts of the institute: the existing offices and depots with the newly built museum and laboratories. the atrium comprises a three-dimensional concrete structure taking the form of interlocking molecules of ovals, triangles and hexagons, and filters light through generously-proportioned circular windows.
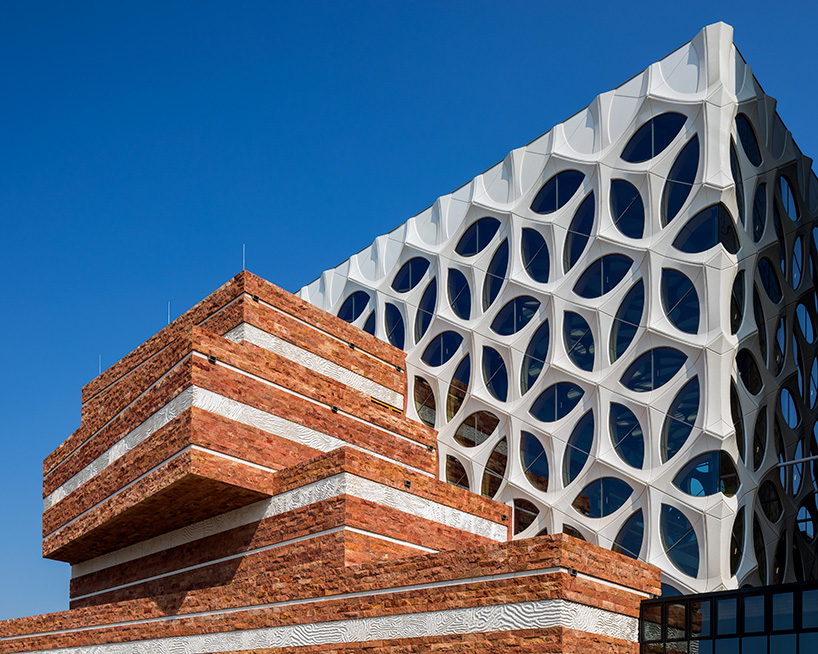
the building’s public functions — including a restaurant, shop and exhibition hall — can be found on the ground floor, where visitors can view the examinations of the last whales washed ashore. inside the museum, dutch designer tord boontje is exhibiting nearly 100 striking and colorful wall panels. taking the form of visual stories, the installation blends photography and drawing to reveal the wonders of the natural world through exquisite floral and animal motifs.
